Every summer, Pickathon invites artists, architects, and dreamers to transform Pendarvis Farm into a world of immersive, hand-crafted environments. This year, the Cherry Hill Neighborhood continues that tradition with an architectural feat that blurs the line between stage, forest, and community.
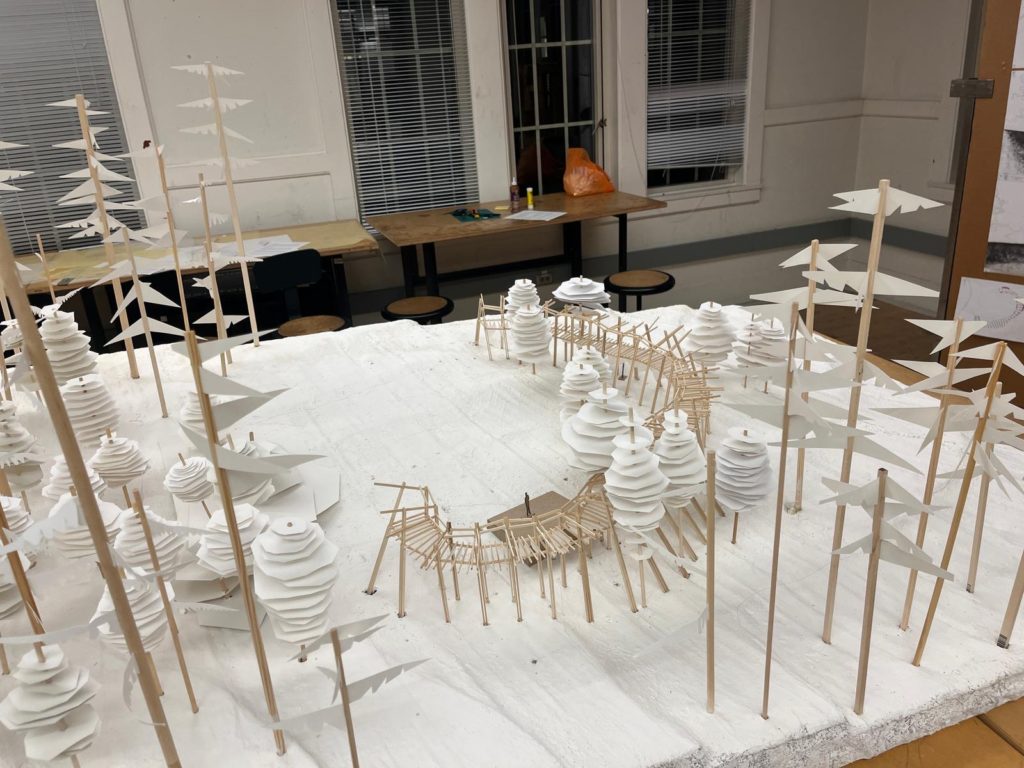
Designed and built by students at the Portland State University School of Architecture as part of the ongoing Diversion Design-Build collaboration, the 2025 Cherry Hill Stage is a celebration of movement, rhythm, and regeneration. It reflects the energy of Pickathon’s 25th anniversary while honoring the festival’s commitment to reuse, sustainability, and imaginative design.
A Stage That Breathes
This year’s Cherry Hill concept is centered on a sense of flow—of people, music, light, and air. Anchored by an undulating assembly of vertical and diagonal timber members, the stage structure follows the topography of Pendarvis Farm, creating intimate zones for gathering while still maintaining a deep connection with the surrounding forest.
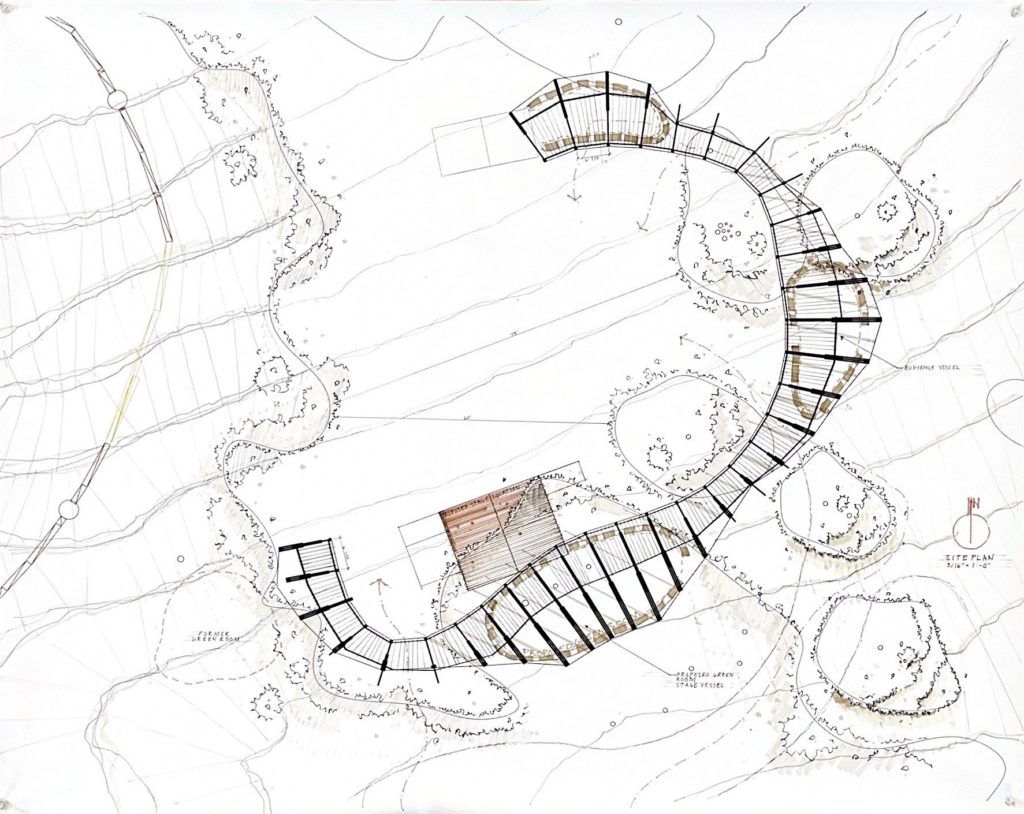
Porous edges and curved pathways allow the audience to wrap around and behind the performance area. Instead of a singular direction, the experience becomes immersive and dynamic, with no clear separation between performer and listener. Whether you’re tucked into a shaded pocket or moving with the breeze, Cherry Hill invites you to feel part of the show.
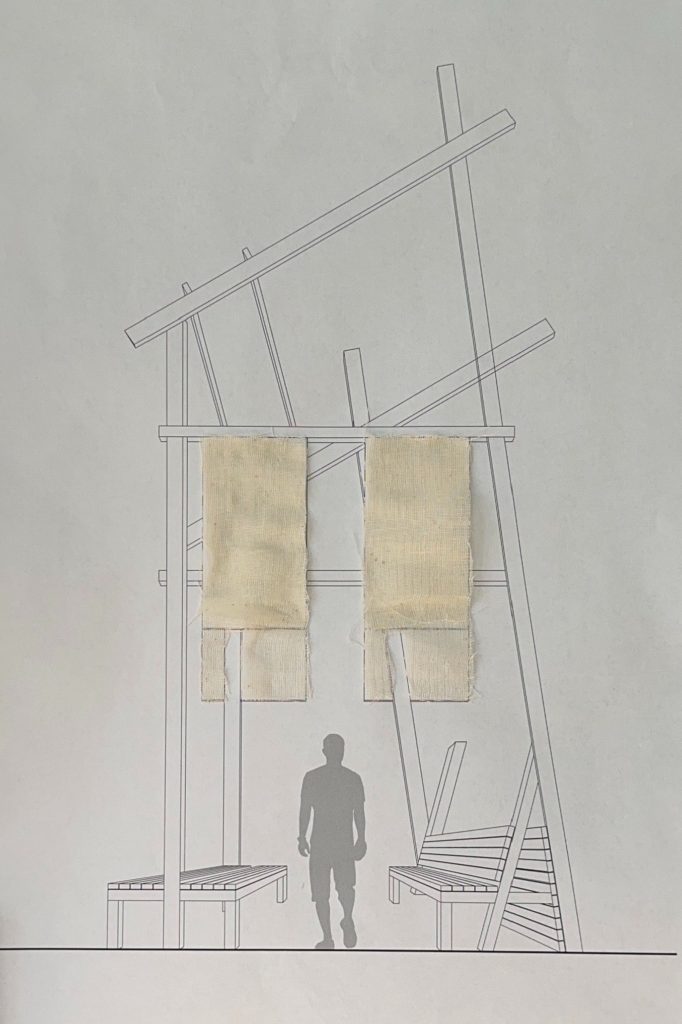
Above the stage, a luminous canopy floats overhead: a series of timber beams radiating out toward the open meadow, forming a glowing halo. Beneath this, suspended layers of hand-dyed burlap strips flutter in the wind. Inspired by the gills of the rainbow trout—Pickathon’s 2025 festival mascot—these natural fibers shimmer and breathe, catching the sun and filtering it into soft, rainbow-hued light.
Nature, Reuse, and Intention
Since 2014, PSU Architecture students have created each year’s Cherry Hill and Treeline stages using materials designed for diversion—repurposed after the festival for new life beyond Pickathon. This year is no different.
Post-Festival Diversion Plans:
- Timber: The structural lumber used at Cherry Hill will become the framework for PSU’s ITECK outdoor classroom. These same beams that hold the pulse of Pickathon will carry forward into a permanent space of learning and gathering.
- Burlap: Originally coffee sacks from Colombia and Costa Rica, the burlap has been steeped in natural dyes made from turmeric, beets, and hibiscus. After the festival, the fabric will be repurposed into living walls for moss, vines, and wildflowers.
- Knowledge: Perhaps most profoundly, the process itself—the experimentation, community engagement, and learning—is also diverted. Lessons from the design, construction, and use of this temporary space shape permanent architecture that will serve Portland and beyond.
Concept and Process
From the outset, the PSU Design/Build Studio was focused on exploring:
- Connection with wildlife and fauna
- Intimacy and performer-audience relationships
- Play with scale and movement
- Feasibility and local material sourcing
The team investigated everything from peeled posts and recycled plastics to acrylic panels and textiles. Early sketches explored multiple ways to represent nature in form, texture, and interaction. The final design came together through a series of iterations balancing structural integrity, creative expression, and practical functionality.
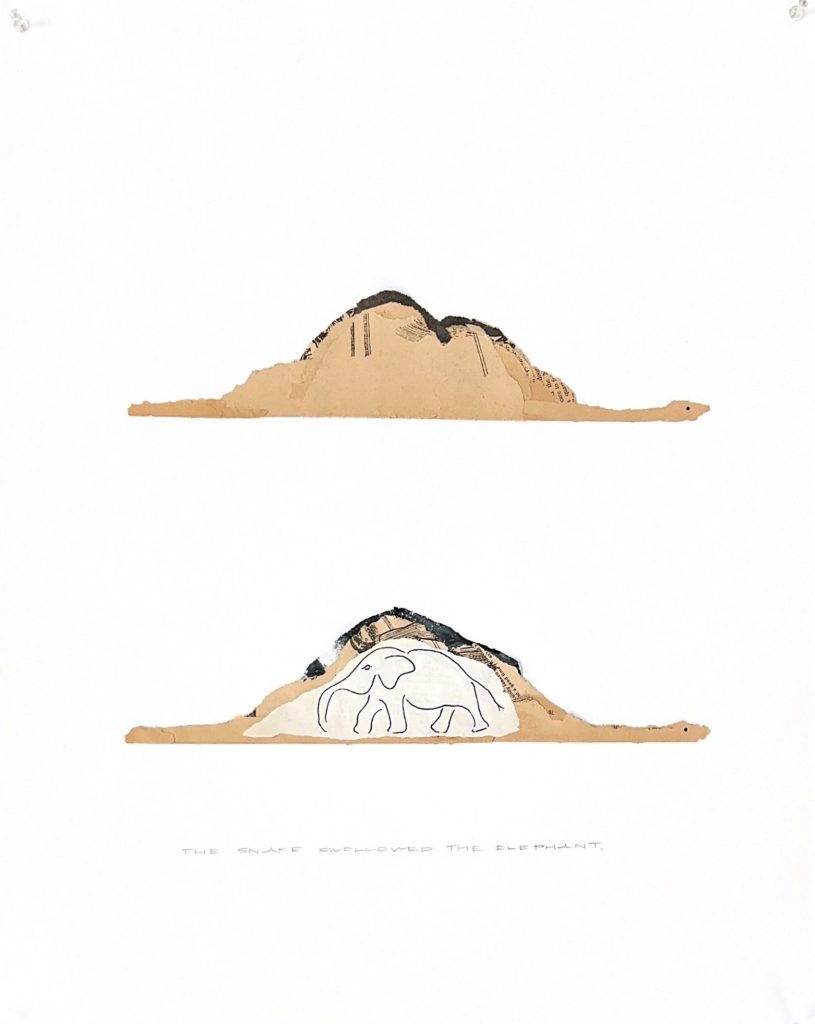
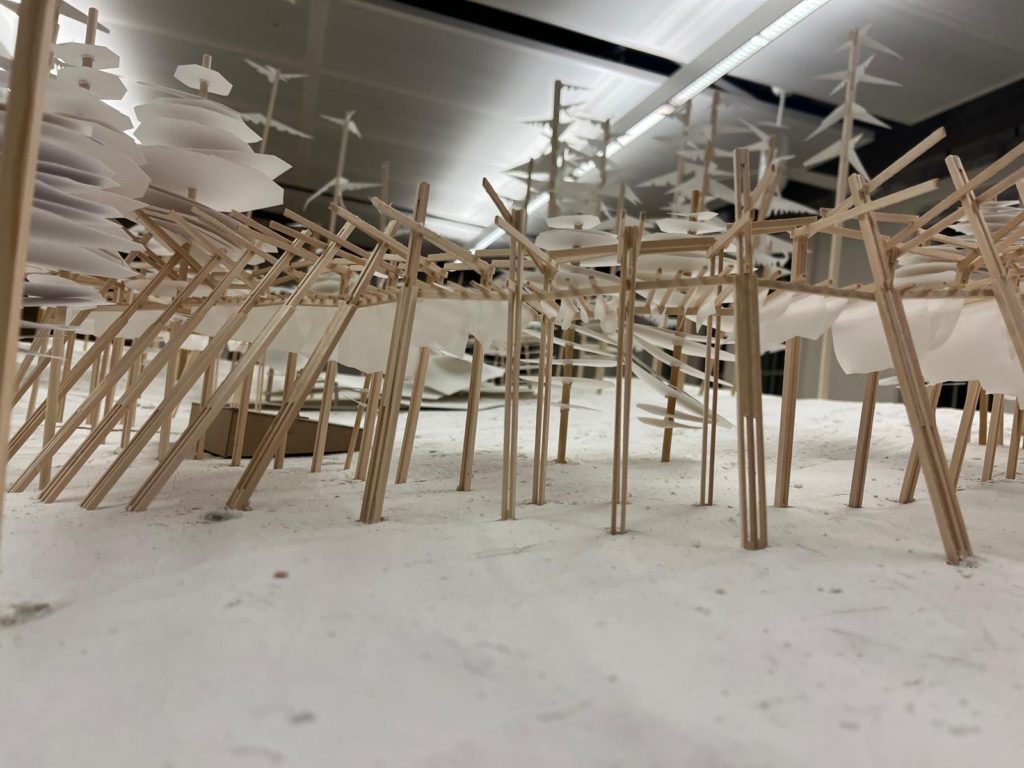
The furniture, textiles, and seating zones were carefully considered as part of the spatial rhythm, offering spaces to rest, connect, or catch a performance from a new perspective. The layout was informed by natural flow patterns of both guests and performers, with special attention paid to maintaining artist privacy, production access, and safety during changeovers.
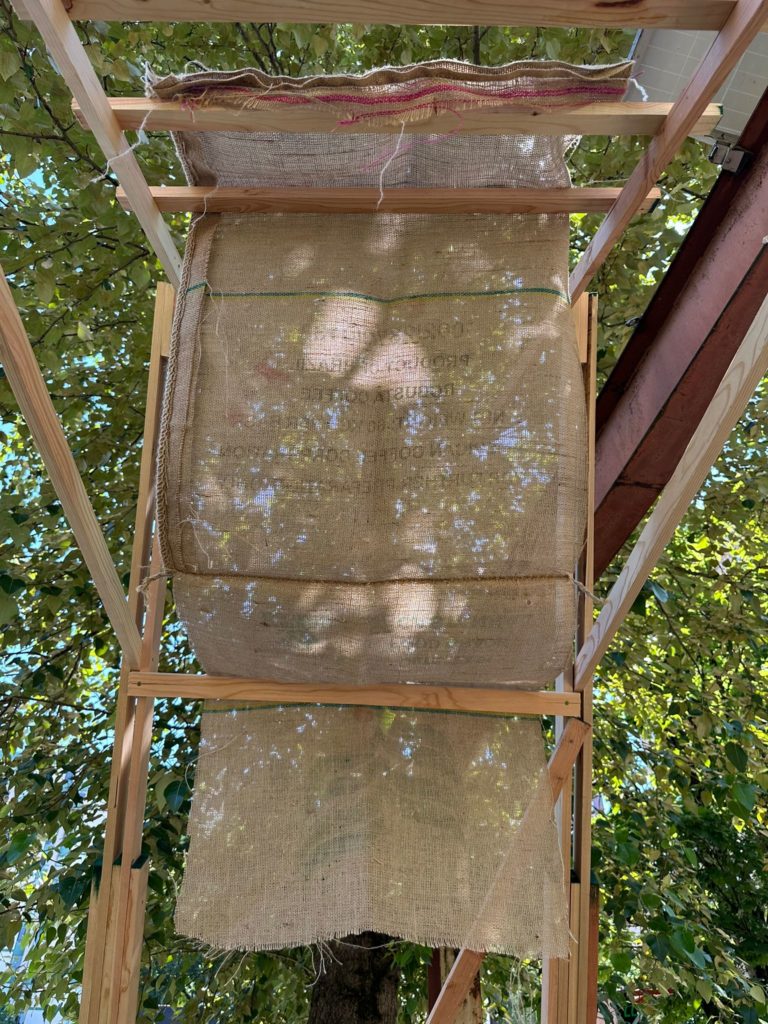
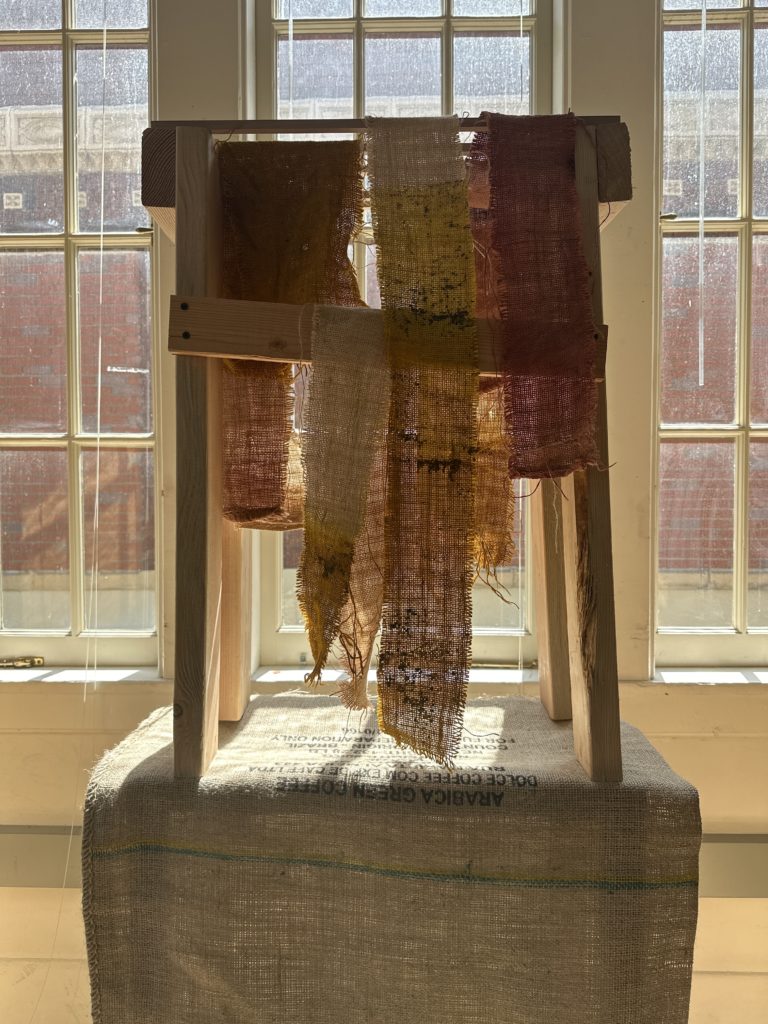
A Festival Landmark
Cherry Hill 2025 is more than just a stage. It is a living organism, responding to sun, wind, and sound. It hums with possibility, inviting all who enter to feel both grounded and uplifted.
Whether you’re there to catch a set, lounge in the breeze, or discover a quiet moment among the trees, Cherry Hill offers a truly Pickathon experience: temporary, intentional, and unforgettable.
